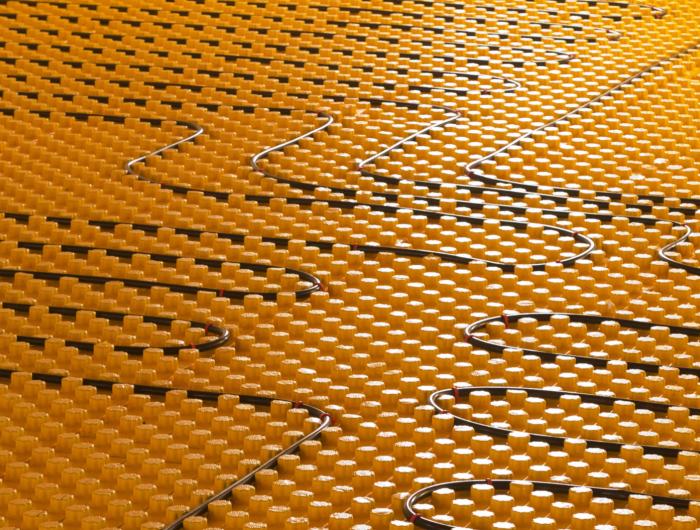Overheating analysis is essential to assess the risk of a building or dwelling overheating during the summer months. Overheating is now being scrutinised more than ever due to the Building Regulations Approved Document O, which came into force in June 2022, and applies to all new residential buildings. Due to the impact that overheating has on the design, both economically and environmentally, the majority of developers are now demonstrating their compliance with Part O at the planning stage.
Ways to Analyse Overheating?
There are 2 accepted ways to show compliance with Approved Document O:
- Simplified Method – This method is based on the principle that overheating is made worse by a lack of ventilation and too much exposure to solar radiation. By using this method, you limit the amount of glazing that is on the south façade, as well as east and west, at the same time ensuring there is sufficient ventilation in the form of openable windows. The developer will then detail both the glazed and openable area of every single window in the dwelling to be calculated. The calculation will check that the total glazed size within the dwelling does not exceed a limit based on the floor area and orientation of the most glazed façade and that the total area in the most glazed room does not exceed a percentage limit based on the floor area of that room. Although it is called the simplified method, it is widely accepted within the industry that this method is anything but simple.
- Dynamic Thermal Modelling – This is the method that most of the industry now uses due to the flexibility it can offer when designing mitigations to prevent overheating. Dynamic thermal modelling is based on guidelines by CIBSE TM59, in which a thermal model is created for the building or dwelling in development, using approved software and weather files. The flexibility with dynamic thermal modelling comes in the way of specifying certain occupancy and usage profiles for various aspects such as ventilation, window openings, and internal gains. When a building is modelled it should be mitigating overheating passively, with the use of opening windows and local shade, before moving onto mechanical means such as ventilation and in worst cases, comfort cooling, as this can increase the cost of any development massively.
We use Integrated Environmental Solutions (IES) Virtual Environment for our dynamic thermal modelling which is industry-leading software that gives us access to weather files worldwide, including the United States, Europe, and the Middle East. This software allows us to change an entire development at the click of a button to offer clients complete design flexibility.
Get in touch if you would like further details on how Syntegral can assist with preplanning or technical design to combat overheating. Call 0121 233 0474, or email us at info@syntegral.co.uk




