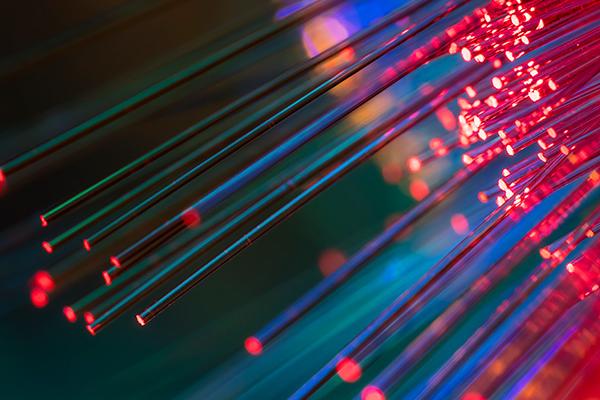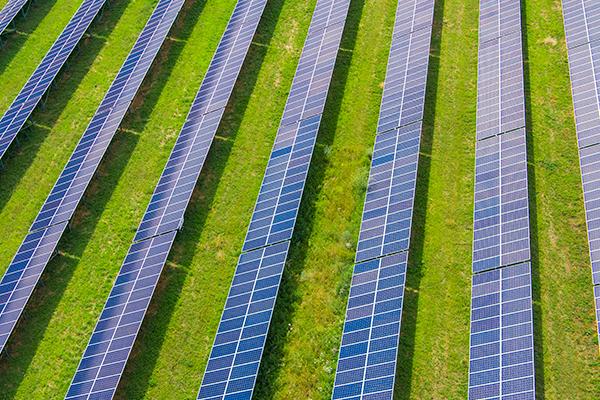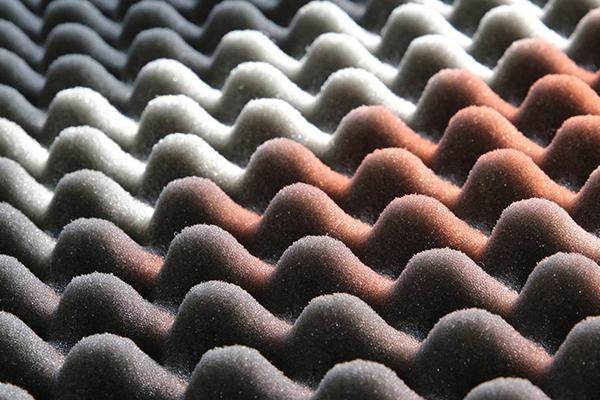The Challenge
The project focused on enhancing operational efficiency, accommodating growth, and ensuring compliance with relevant regulations.
Constructing the development on the existing industrial site presented a challenge for our team, with carefully considered planning required to divert and relocate existing services.
The existing site remained in operation throughout the works, with the project executed in two phases.
The design was required to adhere to PERI's global standards, emphasising functionality, aesthetics, and conformity to industrial design principles.
The production facilities encompassed an extensive range of M&E services, including compressed air and dust extract ventilation.
The Solution
Our design team carefully planned and executed a successful diversion of existing HV infrastructure and relocated the on-site substation to integrate with the project works.
We adopted a “fabric first” approach, in which windows were specified with very low u-values and air tightness was to a high level for reduced plant sizing. Highly efficient air source heat pumps provide heating and hot water, thereby greatly reducing energy consumption.
This is an exciting time for PERI UK. The re-development is a significant investment by PERI into its Brentwood office and depot.
Alasdair Stables , Managing Director

MEP Building Services
Our team's core. The lifeblood of a building, essential for creating secure, comfortable, and functional spaces.

Sustainability
Synergy for Net-Zero. Multiple elements working together for complete and effective energy efficient design.

Acoustics
The engineering of sound. The acoustics for a space, and how to manage the noise around it.






