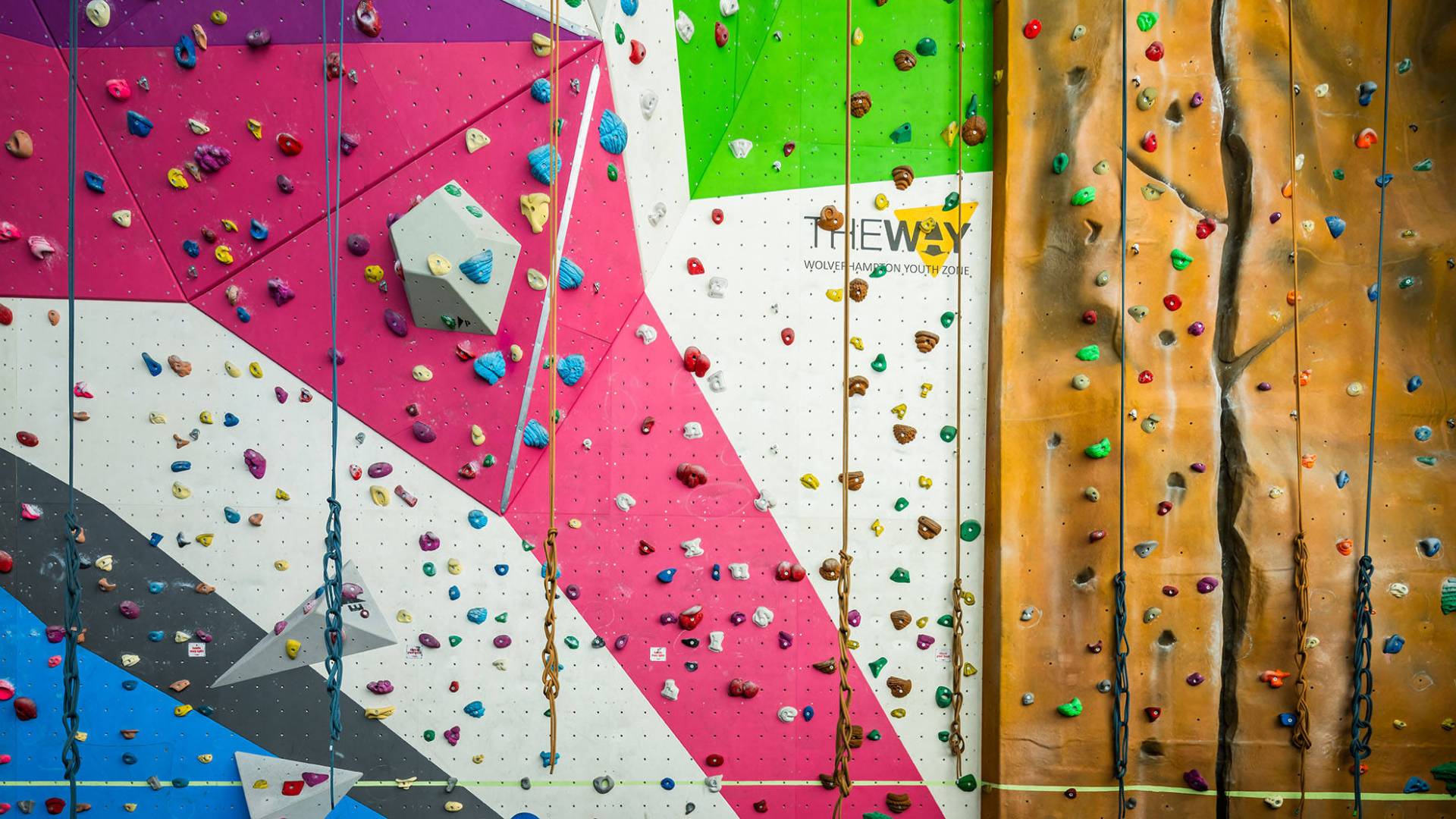The Challenge
The brief was to develop a centre for young people aged 8-19 aimed at helping them with education and those from deprived backgrounds. The centre's focus was to address the issues facing young people, such as Wolverhampton's high rate of youth unemployment.
The Way represents the five core values of the Youth Zone – unique, opportunity, supportive, welcoming, and diverse.
The wide range of activities required a detailed evaluation and tailored approach to ensure the MEP design was effective for each part of the facility.
As Onside’s mission is to build a national network of state-of-the-art youth zones, the design team worked together to achieve both sustainability and to ensure that the centre was easy to maintain.
The Solution
Our design team integrated multiple MEP systems to suit the various individual activities. To ensure coordination, the multi-disciplinary team conducted regular meetings and utilised BIM Revit modelling to identify potential clashes early in the design stage.
Achieving energy efficiency with the building services whilst maintaining comfort and functionality for each space was a focus of the design. The team undertook dynamic modelling to simulate and optimise the building's energy performance.
Natural passive ventilation was used where suitable to improve operational costs and help reduce the installation and maintenance of mechanical systems.
Efficient underfloor heating was provided in the expansive open recreation area, giving even heat distribution for comfort throughout the entire space.
The sustainable design included a 200m2 Solar PV array linked to the electrical supply to reduce the electricity consumed by the grid.
This will make a genuine difference to the city', 'the transformation is incredible', 'the facilities are as good as any in the region
Steve Morgan, Outgoing Wolves chairman







